Overview
Kiro provides a spectrum of engineering services for commercial, industrial, institutional and even residential uses. Drawing upon our vast experience and multi-disciplined training, our proficiency includes a multitude of environments and engineering projects. Below are some of the services we proudly offer:
Structural Analysis and Design
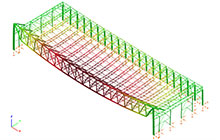
Our team tackles projects from the most intricate and detailed structures to comparatively minor details such as steel connections, stairs and handrails. We incorporate creative and artistic designs with 3D modeling for steel, concrete, masonry, timber and composite materials, evaluating the most cost-effective sections for a project's optimum budgetary impact. Since the core of structural engineering is to determine the internal stresses in a structure's components, we thoroughly assess the ramifications of loads and strains from the applications of gravity, the wide variations of climatic and ground environments and the users of the structure. Bearing all these factors in mind, we determine the most suitable materials for a project in terms of cost and efficiency. Be assured we design safe and economic structures through the maximization of precise mathematical practices and summations.
Our services include:
- Expert design of non-building commercial and industrial structures including chimneys, liquid tanks and silos made from readily available construction materials like concrete masonry and steel. We can incorporate design contingencies to meet all types of structural objectives such as corrosion resistance, internal pressure accountability, seismic force resistance and wind shear fortifications.
- Specifically functionalized design of non-building structures exposed to high winds including wind turbines, solar water heating (SWH) systems for both hot water and electricity generation, solar panels and even rooftop greenhouses. For those intent on reducing their carbon footprint and minimizing energy consumption, we offer a variety of cost-effective solutions that take advantage of newly enacted city ordinances meant to promote pollution-free, energy efficient buildings. Now the boiler room of your building can be on the roof instead of the basement, saving both space and energy.
- The design of hydraulic structures such as floodwalls, culverts and aqueducts with special emphasis on environmental and sanitary engineering. We have developed concepts for the interaction of water with spillways and outlets for dams and canals, irrigation projects and cooling-water apparatus for thermal power plants. At our disposal are CAD tools, GPS mapping and computational fluid dynamics to perform the necessary calculations for accurate predictions of flow properties.
- The planning and use of small span bridges and bridge components including beams, girders, piers and abutments. We are thoroughly versed in technical standards set forth by the American Association of State Highway and Transportation (AASHTO) including design, materials and highway and bridge construction. Moreover, we are also expert in the application of load and resistance factor design (LRFD) with reference to reliability of structural integrity, durability, fitness use and other design requirements.
- We are specialists in the art of utilizing composites – material made from the composition of two or more constituents, each with vastly different physical properties. When combined, these composites have characteristics markedly different from its individual components, becoming stronger, lighter and/or less expensive when compared to more conventional materials. Our expertise in composite material includes cements and concrete, ceramics and metals found in buildings, bridges and storage tanks.
- Creative architectural designs inspired by Coptic, Greek and Byzantine-styled cathedrals incorporating brick and plaster materials. We are skilled in the engineering of pendentive devices and piers that allow the placement of domes over square and rectangular rooms as well as load-bearing architraves, vaulted roofs and apses.
- Finally, we have strong competence in seismic analysis and multi-hazard engineering. We design contingencies for the occurrence of hurricanes, floods and tornadoes. Our proficiency extends to equivalent and nonlinear static analysis, response spectrum analysis and linear and nonlinear dynamic analysis. We utilize software with the ability to model for a variety of default structural components including concrete slabs, steel reinforcements, walls, windows and columns.
Structural Demolition Modeling
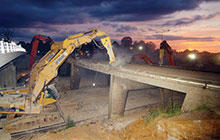
When a building reaches the end of its service life, controlled deconstruction is often used to remove the structure from its location. This critical procedure is potentially very hazardous with possible environmental, economic and human safety risks. We can predict, using computer-based 3D modeling with 3D demolition stages, the safest and most reliable techniques to simulate structural failure while gleaning the realistic kinematics of the building's collapse. The computational model is a comprehensive review of the complete collapse process from initial blast until final breakdown. Since rapid demolition of a massive structure significantly impacts the surrounding environment, we perform neighborhood studies, local wind directional analysis and examine nearby streams and wetlands in order to minimize any detrimental effects while demolishing your building in an environmentally friendly way.
Steel Detailing and Building Information Modeling (BIM)
Steel detailing is the process of producing detailed drawings for steel fabricators and steel erectors. These erection and shop or detail drawings specify the manufacture and erection of various structural steel components including columns, trusses, braces, stairs and handrails used when constructing bridges, buildings, commercial and industrial plants and nonbuilding structures. Some commonly used structural shapes found in today's buildings are I-beams, C-beams, tees, bars, rods, plates and joists. Most structural steel used in the US is either carbon steel or high strength, low alloy steel. The latter includes corrosion resistant steel and quenched/tempered alloy steel. Our expertise in steel detailing can provide both steel fabricators and erectors with accurate estimates during the bidding stage of a project. We also offer connection design for structures without details.

Conceptualized in the 1970s, BIM is defined by the National Building Information Model Standard Project Committee as a "digital representation of physical and functional characteristics of a facility. A BIM is a shared knowledge resource for information about a facility forming a reliable basis for decisions during its life-cycle, defined as existing from earliest conception to demolition." Simply put, BIM envisions virtual construction of a project before the first shovel of dirt is turned. The BIM process improves productivity, increases coordination and reduces costs.
As a preeminent steel detailer, Kiro utilizes both approaches to add discipline-specific data in conjunction with other principals – architects, surveyors and building services engineers – involved in the project. BIM substantially minimizes information losses during the "hand-off" of plans and data between the project's players. Too, the owners of the facility will have greater access to the breadth and depth of the information used to plan and construct the project. Kiro uses Tekla BIM in steel detailing including miscellaneous details and connections for the most intricate industrial structures including bridges and complex industrial units.
Shoring Design and Temporary Structures
"Shoring" describes systems that retain water, earth and adjacent structures when excavation is needed. Almost as much art as science, shoring design requires the engineer to grapple with a plethora of unknowns affecting how the excavation shoring reacts to external forces. There are two typical designs: (1) a earth retention system, containing a support wall and (2) a support system, consisting of external or internal bracing (e.g., struts, rakers, tiebacks) to bolster the earth retention system. Materials such as concrete or wood pilings are customarily used.
Heed these words: "An unprotected trench is an early grave." With today's tight profit margins and hypercompetitive bids, builders seek to economize where possible but the lack of safety on any construction site — in particular shoring and trenching sites — could result in severe monetary fines in addition to worker death or injury. The Occupational Safety and Health Administration claims that on average two workers are killed each month in trench collapses across the United States. Kiro can help the prime or subcontractor responsible for trenching and shoring comply with all applicable federal, state and local regulations regarding this inherently dangerous procedure.
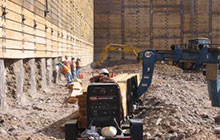
Depending upon application, Kiro may use either traditional or non-linear methods of analyses for shoring design. As we are intimately familiar with the types of lateral earth pressures found across the Tri-State area, we engineer our design systems to comply with all appropriate Load and Resistance Factor Designs (LRFDs). When needed, we account for water pressures in areas with inadequate drainage. Kiro Engineering utilizes specialization software to solve even the most problematic ground and construction environments. Our emphasis on thoroughly studying the various stages of construction and loads during construction is key to a superior design. We also advocate appropriate project planning to support an area's existing buildings and preserve irreplaceable historic structures.
Kiro's shoring design and temporary structures geotechnical engineering includes:
- Soldier beams, lagging walls, walers and tieback anchors
- Sheet piling and strutting
- Falsework aka facades
- Bracing and guying
- Scaffolding design
- Concrete formwork
- Trestles
- Steel road plate and design
- Temporary work including maintenance and traffic protection (MPT) and temporary pavement
Geotechnical and Foundation Design
A discipline related to shoring design is foundation design, which deals with the elements of construction either on the ground's surface or within. Geotechnical engineering utilizes rock and soil mechanics to evaluate subsurface materials and environments. A competent geotechnical design starts by collecting geological data and soil classification, exploration and testing to create an accrual soil profile. As we ascertain pertinent physical, chemical and mechanical properties of these materials, we assess stability of slopes and soil deposits and manage risks inherent to work site conditions.
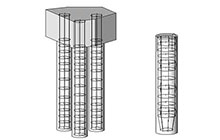
Kiro is highly skilled in the design of structure foundations from simple shallow foundations to the design of specialized foundations including machine and tanks foundations. We're also experts in deep foundation design and testing of construction elements such as driven piles, drilled shafts or caissons and specialty piles including micropiles, soldier piles and sheet piles. Kiro has the prowess to monitor all facets of construction including site monitoring, earthworks and foundation construction. Additionally, we're qualified to recommend, supervise and evaluate service companies that test deep foundations using conventional static load tests, high strain (dynamic pile load testing) and low integrity testing (PDA and PIT) as well as lateral and Statnamic load testing.
Some of the geotechnical services Kiro Engineering offer include:
- Expert bridge foundation designs supported by our superlative AASHTO LRFD design experiences.
- Designing retaining structures, soil nailing and rock anchoring.
- Designing foundations for wind turbines and offshore piling.
- Highway embankment design with construction stages.
- Designing embankment support on columns.
- Instrumentation plans to monitor settlement.
- Designing soil improvement including soil grouting, deep mixing and stone columns.
- Specialized seismic designs for foundations including liquefaction analysis and seismic logging.
- Other diverse geotechnical services such as dewatering studies, vibration analysis and settlement analysis for special conditions.
Construction Project Management (CPM)

From cradle to grave, so to speak, CPM addresses the comprehensive planning, coordination and management of a construction project. Responsible CPM will act as a client's proxy, meeting his requirements to achieve a functional and financially viable project.
In order to help the client reach his objectives, Kiro uses cost estimation based on BIM for accurate and reliable numbers. Not only does Kiro oversee construction scheduling and project management, we supervise cost control, safety, constructability/buildability – the review of construction processes from start to finish during the preconstruction phase to prevent design errors, delays and cost overruns – and quality, materials and equipment management.
Per the Construction Management Association of America, CPM has 7 major categories:
- Project Management Planning
- Cost Management
- Time Management
- Quality Management
- Contract Administration
- Safety Management
- Construction Management (CM) Professional Practice
Kiro can define the responsibilities and management organization of a project, implement project controls, develop communication channels and processes and identify beforehand elements of project design and construction that may potentially lead to disputes and litigation.
Hydrology, Hydraulics, Storm Water Management (SWM) & Flood Mitigation
Expanding our understanding of climate change through the sciences of hydrology and hydraulics is critical as our coastal areas in the tri-state area will be subject in the coming years to increased floods, tidal erosion and shore degradation. One need look no further than post-tropical Cyclone Sandy to realize that storm water management (SWM) and flood protection have particular relevance to our region.
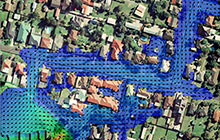
Our professional staff includes Certified Floodplain Managers (CFMs), certified from the Association of State Floodplain Managers (ASFPM), who are expert in hydrologic, hydraulic and watershed modeling using HEC-HMS, HEC-RAS and GIS technologies. In addition to designing and engineering hydraulic structures such as flood walls, diversion canals and levees, we provide drainage studies and design as well as flood, dam break, bridge scour and coastal hazard analyses. Kiro also furnishes flood assessments and zoning, FEMA Letter of Map Revisions (both CLOMR and LOMR) and erosion and sedimentation plans. We are fully committed to stormwater Best Management Practices (BMPs), assisting our clients with regulatory issues such as municipal (MS4) stormwater compliance and EPA National Pollutant Discharge Elimination System (NPDES) permits.
With vast experience in each hydraulic sub-discipline — surface water, groundwater and marine — as well as all types of hydraulic structures, Kiro Engineering has contributed to projects spanning the globe including Abu Mena, a UNESCO World Heritage site, and North Africa's Great Man-Made River (GMR) — the world's largest irrigation project.
Wetland Delineation
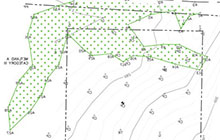
In our ongoing attempts to preserve our environment, Kiro Engineering strongly feels that wetland studies and conservation are critical for economic, wildlife and aesthetic reasons. Wetlands alleviate flooding, provide habitat for wildlife and are a source of ecosystem services for millions across the planet. With a professional wetland scientist (PWS) on staff, our firm has been recognized for wetland hydrology studies and watershed modeling. Kiro identifies wetland delineation and furnishes wetland mitigation design as well as assisting clients with state and federal wetland permit applications.
As indication of our commitment to the study of wetland environments, interested observers are invited to examine the research article Application of the New Jersey Department of Environmental Protection Water Budget Manual to Finderne Farms Wetland Mitigation and Assessment of Project Performance (see here) for which Kiro Engineering assisted with a literature review of wetland mitigation projects.
Traffic Engineering and Civil Work
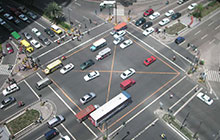
Another of the many services Kiro provides is Traffic Engineering. perhaps the most visible and utilized branch of civil engineering. We use recognized traffic flow techniques to facilitate safe and effective transport of motorists and freight on roads and bridges. These include:
Maintenance and Protection of Traffic (MPT)
As traffic and pedestrian control are crucial to the establishment of a safe road work site, Kiro designs site-specific traffic patterns to fit the variance of conditions found at roadway construction sites. Various aspects of this practice include lane and highway closings, lane channelization, permit acquisitions and lane striping through the use of specialized vehicles such as man lifts, bucket trucks and shadow vehicles.
Re-Routing Plans
Motor and pedestrian traffic can be rerouted for a number of reasons ranging from road maintenance and construction to emergency contingencies. Kiro follows best practices as established by the host state's department of transportation (NYSDOT or NJDOT, for example) when designing plans to re-route traffic.
Traffic Signals Studies
As most everyone know, electrically operated traffic control devices or traffic signals alternately guide cross-directional traffic through intersections with indicators instructing motorists to stop (red light and yellow light) or go (green light). However, the use of traffic signals can have profound ramifications on the flow and density of traffic. Kiro conducts traffic signals studies, including cost analyses, to determine the most efficient and safest use of traffic signals. We can determine if increasing traffic capacity at an intersection can reduce vehicular accidents, particularly broadside or "T-bone" collisions. The primary aim of Kiro is to ensure the safest and most efficient traffic flow possible.
Highway Geometric Design
Concerned with the dimensions and layout of a highway's visible features, highway geometric design addresses driver/vehicle comfort, safety and efficiency while minimizing environmental impact. Kiro keeps abreast of the latest improvements in daily operational effects, safe highway design and construction and best engineering policies and practices. Concepts such as road alignment, horizontal alignment, vertical alignment, super elevation, pavement design and side friction are all crucial aspects of highway geometric design.
Pavement Design
As mentioned above, pavement design is a critical part of highway geometric design. Through the use of rigid and flexible pavements, Kiro engineers roadways with sufficient riding quality, acceptable skid resistance and beneficial light reflection while minimizing noise pollution.
Highway Drainage Design
A inter-disciplinary methodology incorporating practices from civil engineering, hydrology and hydraulics, highway drainage design is concerned with storm drainage, flood plains, pump station design/construction and the hydraulics/construction of culverts and open channels. The idea is to prevent surface runoff from accessing roadways and removing surface water/rainfall from roadways efficiently. As different sections of highway necessarily require different facilities for the most satisfactory drainage, Kiro uses computer software such as HEC-RAS/HEC-HMS and AutoCAD to determine optimal design and construction.
Erosion and Sediment Control
The primary aim of erosion and sediment control is to prevent water resource pollution. Kiro is well versed in the design and practice of specific measures to impede soil erosion and off-site sedimentation. Moreover, Kiro has vast experience in the procurement of permits from state and federal regulatory agencies that oversee these concerns. We can anticipate problems before they occur while offering engineering solutions to address jurisdictional compliance of environmental regulations.
Structural Assessment and Forensic Engineering

What is "forensic engineering"? It is defined as "the application of engineering principals and methodologies to answer questions of fact... usually associated with accidents, crimes, catastrophic events, degradation of property and various types of failures. (It) is the application of engineering principles, knowledge, skills and methodologies to answer questions of fact that may have legal ramifications." (From Stephen E. Petty (PE & CIH), in Forensic Engineering: Damage Assessments for Residential and Commercial Structures, CRC Press, 2013.)
During the assessment of the structural condition of an existing building, Kiro Engineering performs widely recognized material evaluation best practices and procedures. We cover every aspect when evaluating structures and structural material condition. We provide information by using visual inspections and state-of-the-art destructive and nondestructive testing (NDT), including evaluations of concrete, masonry, wood and metal structures. Kiro Engineering also conducts condition surveys, planning and construction material evaluation as well as test data evaluation and interpretation and use of test results. We emphasize the use of NDT techniques? such as penetrant testing, ultrasonic testing and radiographic testing? whenever possible when establishing in-place material properties for concrete, masonry, wood and metals.
When conducting structural assessment through forensic engineering, we search for the "root cause" of a building's structural failure. In the pursuit of truth in fact, Kiro Engineering performs a variety of practical services-those that go beyond the scope of academia and instead rely on knowledge and skills gleaned from building trades and codes-for our clients. These include:
1. Structural assessments and forensic engineering for residential and commercial structures:
- Wind damage assessments for residential and light commercial exterior finished surfaces, steep-sloped roof systems, and low-sloped roof systems
- Water infiltration assessments for exterior residential and light commercial building envelopes and basements
- Attic and crawlspace ventilation assessments
- Forensic inspection assessments of residential wood framing systems, foundation walls and brick/masonry chimneys and veneers
2. For walls, porches and decks we perform:
- Fire damage structural property assessments
- Vehicle impact structural property assessments
- Floor sagging and wall-bulging assessments using digital inclinometers
- Structural stability and safety for porches, decks, balconies, stairs, railings and landings
3. Forensic foundations and geotechnical engineering for residential and commercial structures:
- Bearing capacity failures and settlement assessment
- Sinkholes, lateral and vertical movement and expansive soils evaluation
- Surface faulting and ground rupture assessments
- Crack diagnosis including crack mapping and differential settlement evaluation for foundation slabs and foundations walls
4. Flood Damage Assessments:
- Moisture migration through floor slabs and basement walls, and dome testing
- Debris impact structural assessments
- Flood damage assessments for heat pumps, boilers, refrigerant lines, duct systems and gas furnaces
- Plaster/drywall, fireplaces, wood stoves and tiles assessment after flood events
- Electrical service panels inspection after flood events including fuses, breakers and circuit interrupters
- Garage and carports inspection after flood events including vehicle doors, combustible insulation and fireproofing
5. Surface and Roof Drainage Evaluation:
- Lot grading including improper slope, clogged catch basin and erosion control
- Gutters, flashings and downspouts for sloped roofs and flat roofs
6. Plumbing assessments for residential and commercial structures:
- Sewage disposal systems and traps inspection
- Pipe breaks and clogs assessment
7. Insurance Appraisals and serving as an expert witness in litigation:
- Preparing a plan of action for structural repairs, crack sealing and damp proofing
- Design of foundation walls, helical piles and framing system to support residential and commercial structures
- Preparing structural and civil blueprints
8. Wall Damage Diagnosis:
Kiro Engineering is skilled in the examination, diagnosis and remediation of all wall types, both interior and exterior. Below are examples of walls we rectify:
- Retaining Walls - Often found as part of a property's landscaping, retaining walls are built to resist lateral earth and (or) fluid pressures, including soil surcharge (a combination of vertical soil load with lateral force). Freestanding pool walls are also considered retaining walls. Cantilever retaining walls are usually constructed from reinforced concrete stems supported by a reinforced concrete base while segmental gravity walls generally consist of manufactured modular concrete segments layered in a running bond pattern without reinforcement. Retaining walls can even be built using rubber tires or railroad ties.
- Foundation Walls - Can be subject to both vertical and horizontal movement. Vertical movement occurs when a wall footing subsides into soft soil, or shifts up or down when a wall or its footings is affected by frost or clay soils that expand or contract depending upon the increase or decrease of water content. Horizontal movement is usually due to external lateral force, which may cause a wall to lean, bow, bulge or shift (i.e., creep). Often a combination of vertical and horizontal wall movements occur simultaneously.
- Spalling Concrete Block Walls & Foundations - Per inspectapedia.com, "Spalling is defined as the flaking off or loss of material in masonry block, brick, concrete or other masonry structures, usually caused by the action of freezing water that has penetrated the masonry surface." The damage caused by spalling to concrete walls and foundations range from cosmetic to catastrophic. The latter? indicative of structural damage? may well be dangerous and costly to repair. Spalling is often found on chimneys, pilasters and veneer walls constructed of concrete or masonry blocks.
- Drainage Problems - Without adequate drainage, walls can be destroyed by lateral and vertical earth pressures as well as pressure induced by frost and wet soils. "Weep holes" are commonly installed on the face of retaining walls but must be kept clean and free-running in order to facilitate proper drainage.
- Moisture migration through floor slabs and basement walls, and dome testing
- Debris impact structural assessments
- Flood damage assessments for heat pumps, boilers, refrigerant lines, duct systems and gas furnaces
- Plaster/drywall, fireplaces, wood stoves and tiles assessment after flood events
- Electrical service panels inspection after flood events including fuses, breakers and circuit interrupters
- Garage and carports inspection after flood events including vehicle doors, combustible insulation and fireproofing
While useful and decorative, homeowners and buyers should not discount the potential hazards associated with the collapse of a retaining wall. For example, in May 2005, a 150-foot retaining wall section above Manhattan's Henry Hudson Parkway failed, burying parked cars, disrupting traffic and necessitating a detour for months around the repair project
The forces weakening the masonry and concrete found in retaining walls include earth pressure (e.g., soil saturation and (or) expansion) and frost damage (i.e., cracking), which can lead to bowing, leaning or bulging of the wall. It should be recognized that when water accumulates behind a retaining wall, it adds considerable weight to the soil already present (soil surcharge).
Kiro Engineering employs a variety of repair techniques to remediate wall failure. These include replacing cracked and (or) broken foundation masonry and concrete with carbon fiber/Kevlar strapping, wall anchor systems and foundation wall supports. We are experts in the use of cutting-edge composite materials that remediate the condition of legacy masonry and concrete walls and foundations.
Flood Damage Assessment
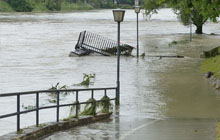
Many don't realize how catastrophic flood damage can be. Water damage to walls and furniture is easily observed but what about the harm caused to floor foundations and HVAC, electrical and plumbing/septic systems, not to mention the likelihood of mold infestation? We thoroughly evaluate a structure from roof to basement to advise and assist the property owner on insurance claims and property restoration. Afterward, we diligently adhere to all state and local codes to ensure homeowner compliance with regulatory codes and standards and property insurance provisions.
Kiro Engineering can also help property owners in preventing future flood damage by advising on low-cost mitigation measures such relocating or elevating electrical systems, major appliances and furnaces/water heaters as well as the installation of a septic backflow/check valve. That includes:
Crack Evaluation and Crack Mapping
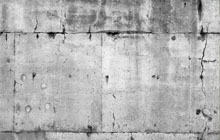
Severe water infiltration may occur from extensive cracks in a building's concrete or masonry foundation and walls. Kiro Engineering provides comprehensive concrete and masonry evaluation using crack mapping and petrographic testing. This analysis not only evaluates microstructural elements and optical properties but also pinpoints the character and degree of defects and (or) decay.
Three types of cracks typically occur:
1. Settlement
2. Lateral and porewater pressure (PWP)
3. Shrinkage
Settlement - If a building (or any part thereof) sinks below the elevation of its original construction, settlement occurs. This can be due to any number of factors, including soil contraction due to moisture loss or the presence of sizable organic material in the soil beneath the structure.
Lateral and porewater pressure (PWP) - Arbitrary groundwater fluctuations and seepage can cause damage to concrete/masonry foundations and retaining structures. So can leaking water or sewage pipes. Clay soils can be incredibly expansive, up to 20x their volume if saturated with water. One can imagine the destruction to a concrete slab should such an event occur. Using widely-accepted models and methods, we can foresee, minimize and mitigate any damage by quantifying PWP and lateral earth pressures.
Shrinkage - While concrete shrinkage cracks are normal since concrete shrinks as it dries and cures, excessive shrinkage can tear apart concrete. This shrinkage is most likely to occur at slab corners or foundation offsets. The most damaging (and dangerous) cracks to concrete and masonry are diagonal, horizontal and "stairstep" cracks. All indicate structural problems. Kiro Engineering can design many methods of repairing these concrete cracks, depending upon location and severity, using epoxy injection systems and (or) hydraulic cement and injection ports.

